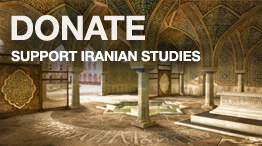This panel brings to light histories of particular sites of architectural and urban development that took shape, were planned or re-planned during the Pahlavi era, and then changed, in one way or another, after the establishment of the Islamic Republic.
The panel will explore how these sites – hotels, pilgrimage centers, residential complexes, highways – were presented and re-presented, designed and re-designed, before and after the revolution; and how this reflected changing visions of Iranian identity, modernity and development. These visions – based on state-led ideological drives for Westernization or Islamicization, or influenced by capitalism, socialism, nationalism, internationalism or neoliberalism – created dissimilar, overlapping or contradictory trajectories that were expressed in different rationales, ambitions and inspirations in Iranian architecture and urban planning.
The panel focuses on particular sites, spaces and places on the micro-level that embody the developments on the societal macro-level and the ideological meta-level: processes that travel from idea to plan, from vision to policy, from construction to re-planning or to deconstruction or destruction. In doing so, the panel will question dominant narratives of development, modernization and modernity in Iran and in Iranian studies.
