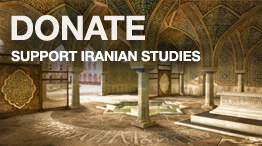The introduction of the monumental dome chamber during the Saljuq period can be seen as a major achievement in Islamic architecture. These brick constructions are apparently well thought-out and some of them were built with great exactitude. Problems that had to be solved pertained both to construction and to design: the balance between pronounced verticality and a wide span of the dome, as well as the articulation of pillars, walls and elements of transition to the vault of the dome. A recent study by K. Nava’i and K. Hajji Qassemi suggest that certain proportions, among them the golden section, were used for the interior design of the dome chambers, at least in the case of the famous North Dome in the Great Mosque of Isfahan. These findings can now be compared with new data from two provincial mosques of the Saljuq period that have been exactly measured with 3D laser scanning. Of these, the mosque of Borujerd appears as a medium-large construction with a dome chamber unimpeded by earlier remnants, while the little dome chamber of Qerve was built on top of an existing structure. From the two cases, a number of conclusions can be drawn with regard to the construction of dome chambers and to the methodology of architectural history. It will be evident that in some cases, limits of variation are too broad to allow precise conclusions on proportions. For the general picture, it seems that the interior design of dome chambers varied greatly not only with proportions, but with the principles according to which architectural elements were shaped, distributed, and interrelated.
- About
- Membership
- Publications
- Conferences
- Resources
- Awards
- Saidi-Sirjani Book Award
- AIS Book Prize
- Latifeh Yarshater Award
- Lifetime Achievement Award
- Best Dissertation Award
- Yarshater Book Award
- The Parviz Shahriari Book Award
- Princeton Book Award
- Hamid Naficy Book Award
- Neda Nobari Dissertation Award
- Conference to Journal Paper Award
- Graduate Student Research Award
- Mohammad Amini Memorial
- Initiatives
